10 Traditional New England House Ideas with Timeless Charm
We may earn a commission through all links on this website. As an Amazon Associate, we earn from qualifying purchases.
As the crisp autumn air settles over the rolling hills and quaint villages of New England, the charms of our region’s traditional architecture come alive. The classic New England house, with its gambrel roof, clapboard siding, and central chimney, is a staple of our cultural heritage and a testament to the ingenuity and craftsmanship of our colonial ancestors.
These historic homes, many of which have been lovingly restored and preserved, whisper stories of the past – of families gathered ’round the fire, of harvests celebrated and winters endured, of generations growing up beneath their sturdy rafters.
In this article, we’ll delve into the design elements that define these iconic homes, exploring the ideas and inspirations behind their construction, and uncovering the secrets to recreating their timeless charm in your own 21st century New England abode.
Jasper White's Cooking from New England: More Than 300 Traditional and Contemporary Recipes
78% OffColonial Saltbox Style with Steep Roof
The Colonial saltbox style is a distinctive architectural form that emerged in 18th century New England, characterized by its unique asymmetrical shape and steeply pitched roof. This design typically features a long, sloping back roofline that extends down to the first floor, creating a practical and spacious interior layout. The simplicity of the saltbox is complemented by its sturdy construction, often using wooden clapboards and large central chimneys that enhance its rustic charm. Ideal for the harsh New England winters, these homes reflect the adaptive ingenuity of early American settlers and their connection to the surrounding landscape.
Georgian Architecture with Symmetrical Facade
Georgian architecture in 18th century New England is characterized by its emphasis on symmetry and proportion, often showcasing a distinct, balanced facade. Prominent features include evenly spaced windows, a central door, and decorative crown moldings that enhance the overall elegance of the structure. The use of durable materials like brick and wood adds to the timeless appeal of these homes, reflecting the craftsmanship of the era. As a hallmark of colonial America, Georgian-style houses remain cherished symbols of New England’s architectural heritage.
Cape Cod Cottage with Dormer Windows
The charming Cape Cod cottage, a hallmark of 18th-century New England architecture, is characterized by its steep, pitched roof and inviting dormer windows that add both light and character to the interior. These cottages, often constructed from local materials like wood and clapboard, evoke a sense of coziness and simplicity, reflecting the practical needs of early settlers. The dormers not only enhance the aesthetic appeal but also provide additional living space in the often compact design of these homes. With their picturesque silhouette against the New England landscape, Cape Cod cottages remain a timeless symbol of the region’s rich architectural heritage.
Federal Style with Decorative Pilasters
Federal style, prominent in New England homes during the late 18th and early 19th centuries, is characterized by its elegant symmetry and neoclassical influences. Decorative pilasters often adorn the facades, providing a refined verticality that enhances the façade’s overall grace. These slender columns, typically flanking doors or windows, serve both structural and aesthetic purposes, evoking a sense of grandeur and sophistication. With their meticulous detailing and classic proportions, Federal-style homes continue to capture the charm and heritage of New England’s architectural history.
Tavern House with Large Front Porch
The Tavern house, a hallmark of 18th century New England architecture, is characterized by its inviting large front porch, often adorned with elegant columns and decorative railings. This architectural feature served as a gathering space for locals and travelers alike, fostering a sense of community while providing respite from the elements. Typically constructed with sturdy timber and featuring a symmetrical facade, the Tavern house reflects the period’s emphasis on practicality and social interaction. Its spacious interior often included multiple rooms for lodging, dining, and social activities, making it a central hub in many early New England towns.
Farmhouse with Wide Kitchen and Hearth
The quintessential 18th-century New England farmhouse often features a spacious kitchen, designed as the heart of domestic life. With wide timber beams and a large hearth, this gathering space not only served practical cooking needs but also fostered family connection and warmth during the long winters. The kitchen, typically adorned with handmade furniture and rustic decor, reflects the era’s commitment to functionality and craftsmanship. This inviting atmosphere captures the essence of New England’s agricultural heritage and communal living.
Brick Manor House with Elegant Entryway
The Brick Manor House, a quintessential example of 18th-century New England architecture, features a stately facade adorned with red brick that exudes timeless elegance. Its impressive entryway, flanked by intricately carved door frames and modestly adorned with pilasters, invites visitors into a world of historic charm. Tall, multi-pane windows allow natural light to illuminate the spacious interiors, while the symmetrical layout is a hallmark of colonial design. This residence stands as a testament to the craftsmanship and aesthetic sensibilities of its time, reflecting the rich heritage of New England’s architectural legacy.
Shingle-Style Beach House with Wraparound Porch
The Shingle-style beach house, a hallmark of 18th-century New England architecture, embodies the region’s coastal charm and sophisticated simplicity. With its uniform wooden shingles, this home seamlessly blends into the landscape, evoking a sense of both permanence and tranquility. The expansive wraparound porch invites long summer afternoons spent enjoying sea breezes and the sound of waves, while its thoughtfully designed open interior embraces light and air. This architectural style masterfully captures the essence of coastal life, making it a beloved choice for those seeking a quintessential New England retreat.
Antique Post-and-Beam Barn Conversion
An antique post-and-beam barn conversion exemplifies the charm and ingenuity of 18th century New England architecture. These structures often feature beautifully preserved wood beams, rustic interiors, and large open spaces that seamlessly blend historical character with modern amenities. The conversion process retains the barn’s original essence while introducing contemporary style, making them perfect for both cozy living and entertaining. Restored with care, these homes stand as a testament to New England’s rich agricultural heritage and enduring craftsmanship.
Victorian Style with Ornate Detailing
Victorian style, prominent in 18th century New England homes, is characterized by its ornate detailing and intricate embellishments. This architectural movement often features elaborate cornices, decorative brackets, and vibrant color schemes that reflect the era’s fondness for eclecticism and artistry. Expansive porches, bay windows, and asymmetrical facades further enhance the charm of these houses, creating a picturesque silhouette against the backdrop of the landscape. The richness of materials and attention to craftsmanship in Victorian homes not only exemplifies the period’s aesthetic but also tells a story of the social aspirations of its inhabitants.


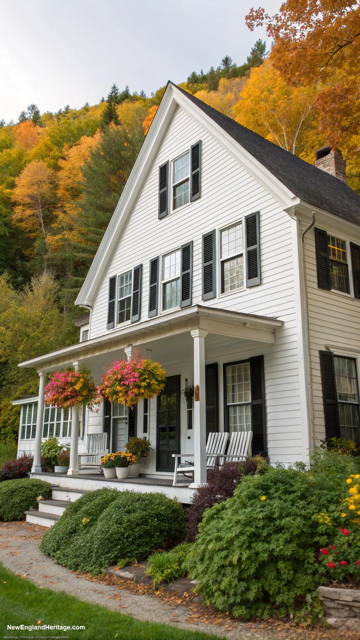
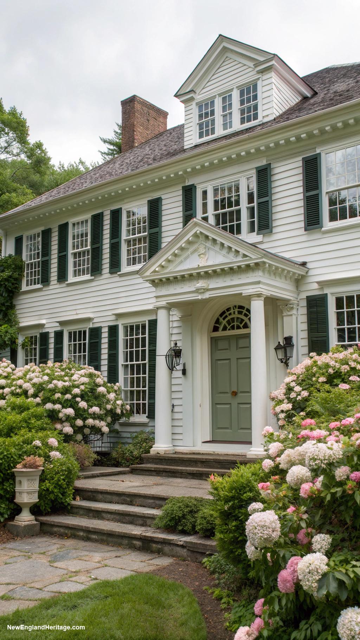
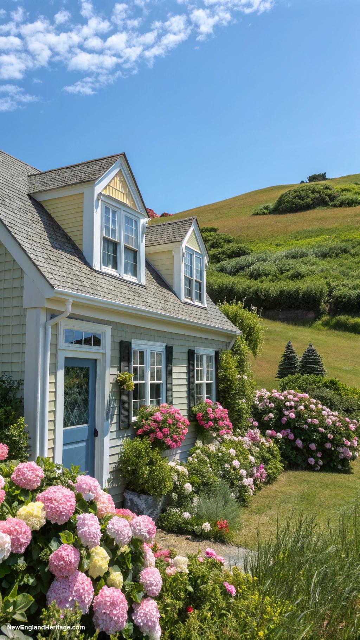
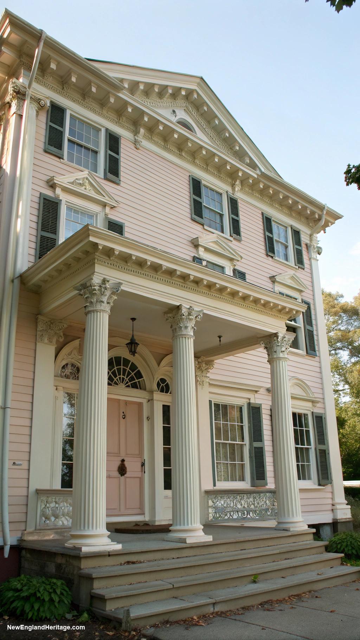
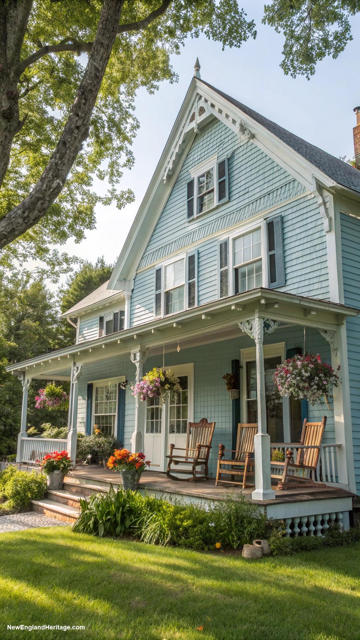
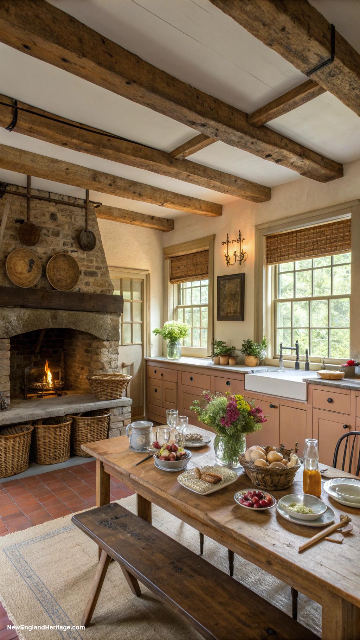
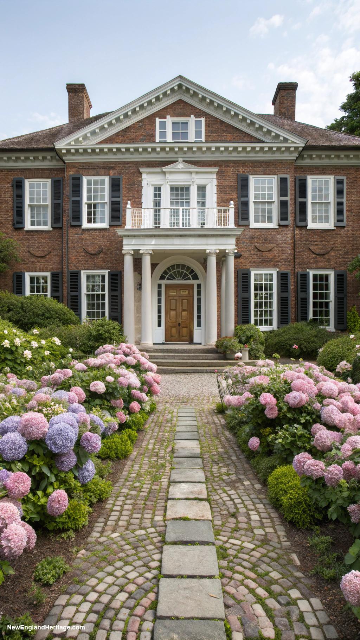
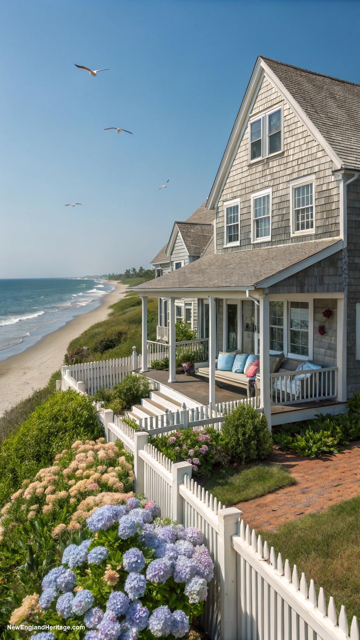
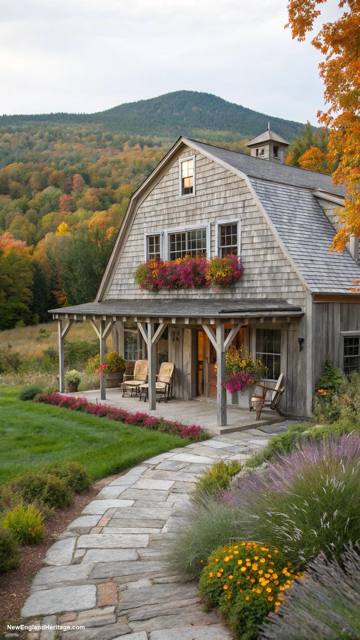
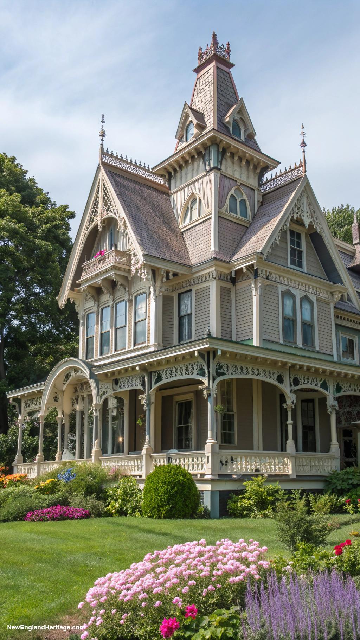
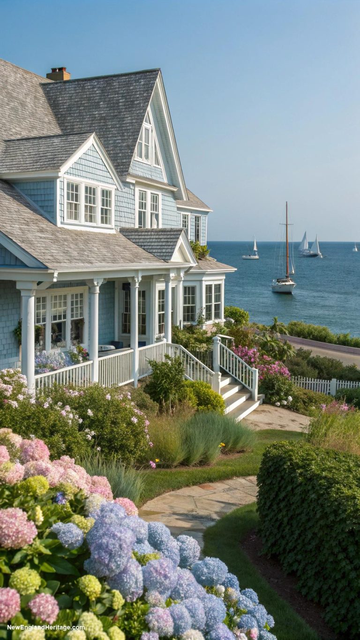
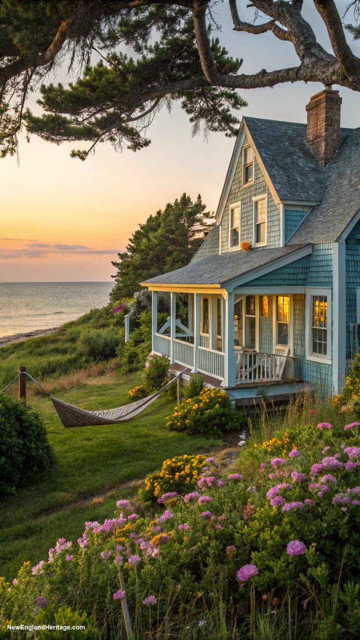
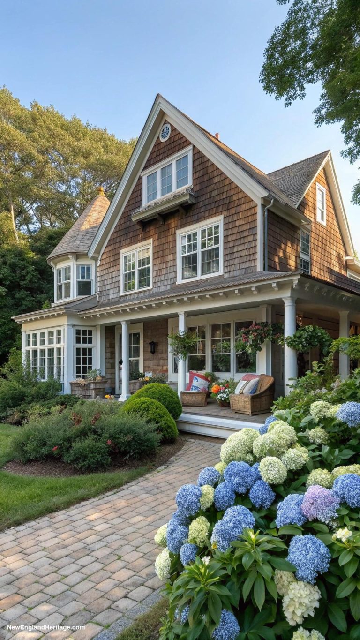
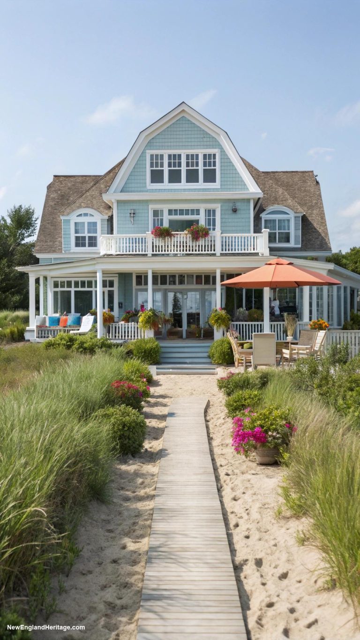
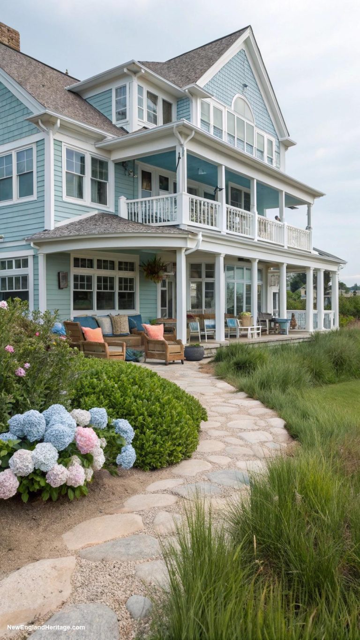

What are the “intricate and ornate embellishments” called on Victorian home ?