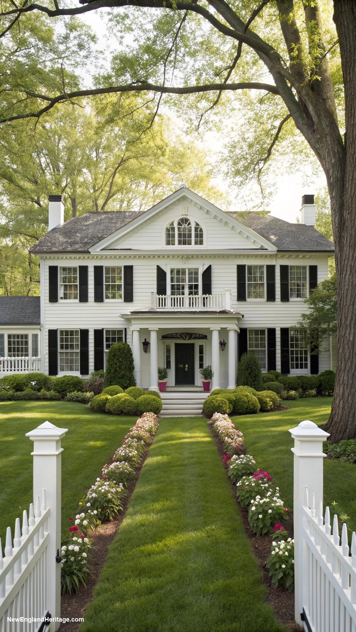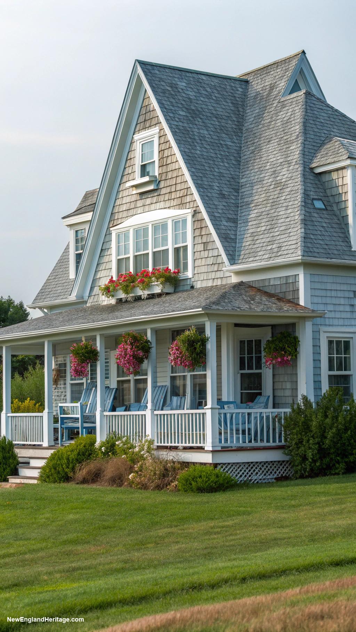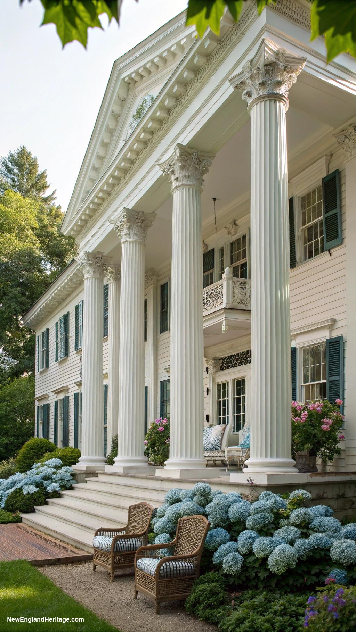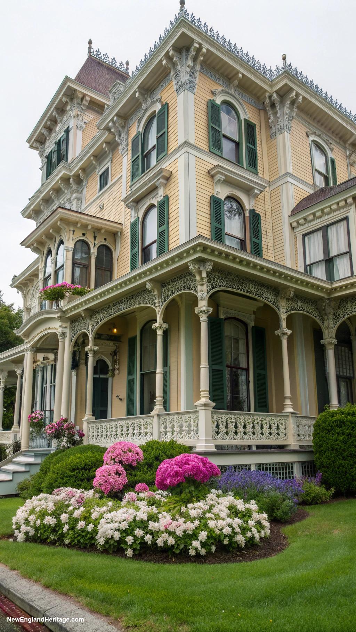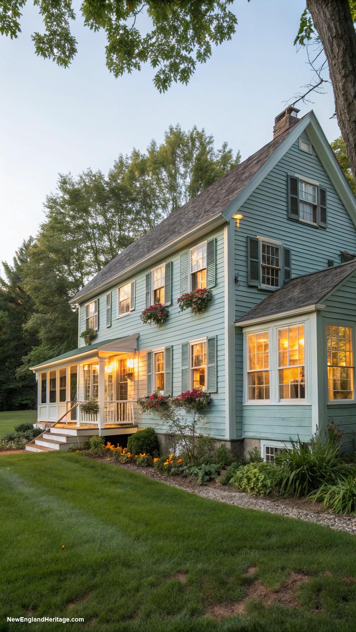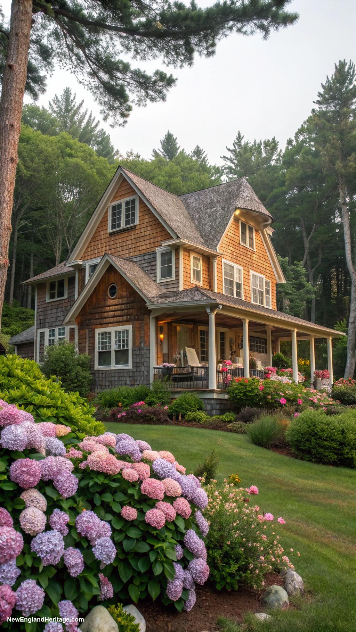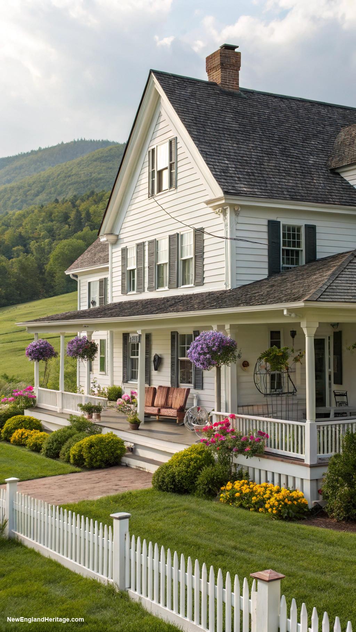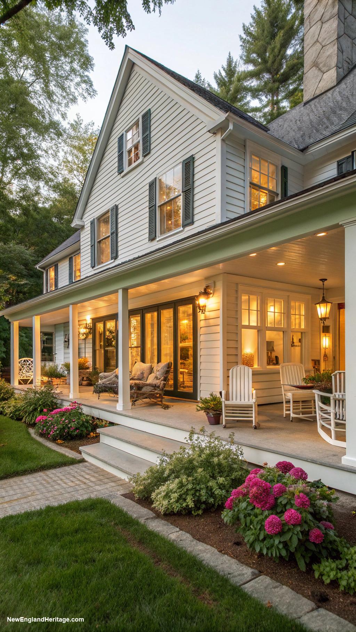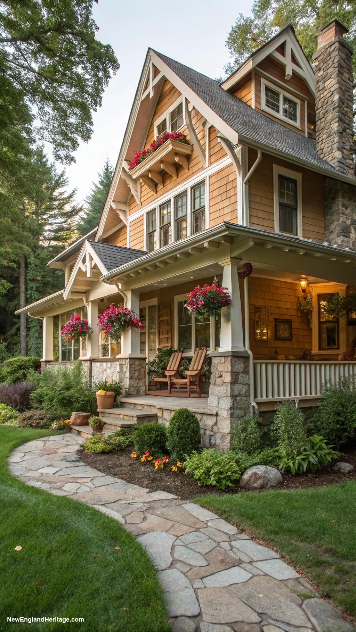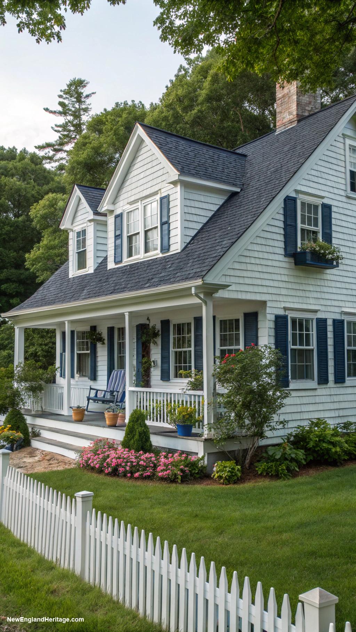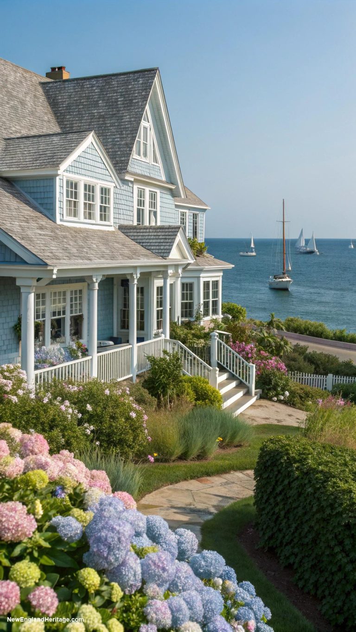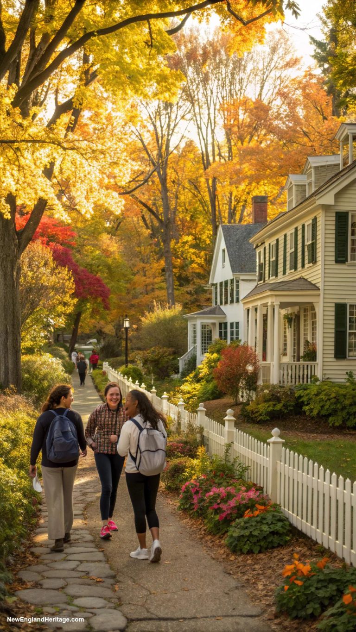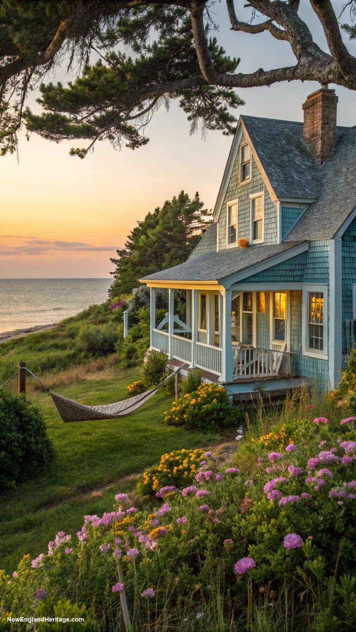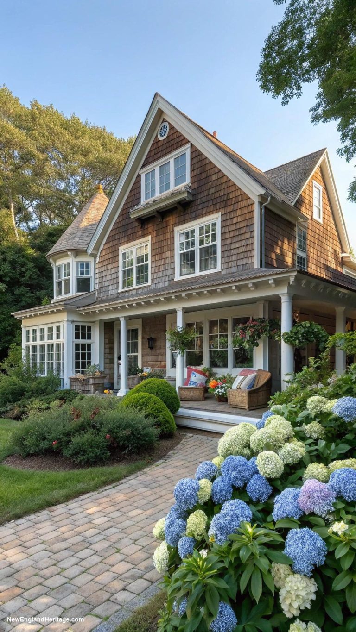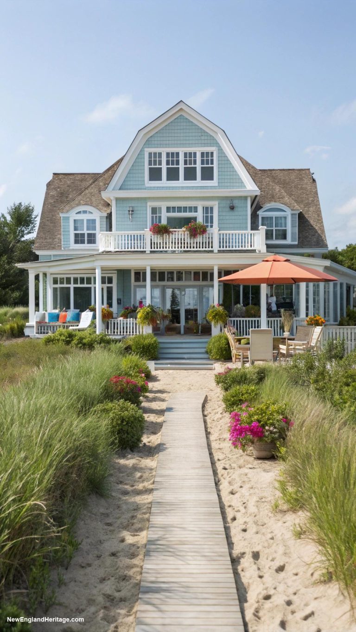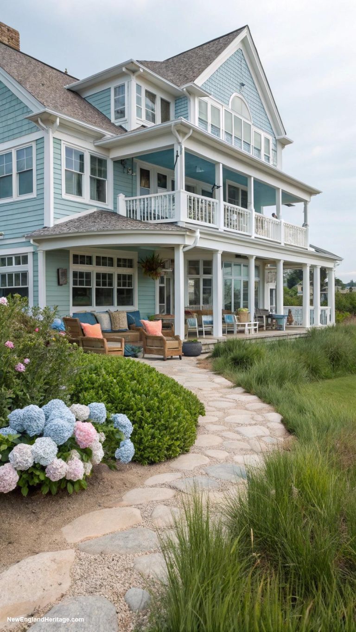10 Timeless Traditional Connecticut Houses to Draw Inspiration From
We may earn a commission through all links on this website. As an Amazon Associate, we earn from qualifying purchases.
Early Domestic Architecture of Connecticut
$2.99 (as of February 2, 2026 02:09 GMT -05:00 - More infoProduct prices and availability are accurate as of the date/time indicated and are subject to change. Any price and availability information displayed on [relevant Amazon Site(s), as applicable] at the time of purchase will apply to the purchase of this product.)Colonial Revival with Symmetrical Facade
Colonial Revival architecture in Connecticut is characterized by its symmetrical facades, which reflect the balance and harmony of classical design. These homes often feature brick or wood siding, prominent columns, and gabled roofs, evoking the colonial styles of the 18th century. The emphasis on central doorways and evenly spaced windows creates a sense of order and stability that is timeless. This style not only pays homage to the state’s rich historical roots but also embodies the charm and elegance of New England living.
Cape Cod Style with Steep Rooflines
Cape Cod style houses, characterized by their charming, steep rooflines, exemplify the traditional architecture of coastal Connecticut. These homes often feature symmetrical facades and central chimneys, creating a cozy yet substantial appearance. The use of natural materials like wood shingles and clapboard siding reflects the region’s maritime heritage. With their quaint dormer windows and inviting front porches, Cape Cod houses evoke a sense of timeless New England charm.
Greek Revival Featuring Tall Columns
The Greek Revival architectural style, prominent in Connecticut during the early 19th century, is characterized by its grandeur and elegance, particularly showcased through tall, stately columns that evoke the temples of ancient Greece. These impressive porticoes often serve as a focal point of the homes, inviting visitors with their majestic presence. With symmetrical facades and elaborate pediments, Greek Revival houses reflect a strong sense of order and proportion, making them a timeless representation of classic American architecture. Many Connecticut homes still proudly display this iconic style, contributing to the region’s historic charm.
Victorian with Ornate Trim and Details
Victorian architecture in Connecticut showcases a stunning array of ornate trim and intricate details that transport onlookers to a more elegant era. These homes often feature elaborate woodwork, decorative gables, and vibrant color palettes that reflect the artistic sensibilities of the late 19th century. The use of intricate wrought iron, patterned shingles, and expansive porches adds to the charm and character of these traditional New England houses. Each structure tells a story, with its unique embellishments capturing the spirit of Victorian craftsmanship and the rich history of the region.
Saltbox House with Elongated Structure
The Saltbox house is a distinctive feature of traditional Connecticut architecture, known for its elongated structure and asymmetrical roofline. Characteristically, it has a short front slope and a long rear slope, reminiscent of an old saltbox used for storage. This design not only maximizes space but also allows for efficient drainage of snow and rain, making it ideal for New England’s weather. With its simple, yet charming aesthetic, the Saltbox remains a beloved symbol of the region’s colonial heritage.
Shingle Style Blending Into Natural Surroundings
Shingle style homes in Connecticut seamlessly blend into their natural surroundings, reflecting the region’s New England charm. With their warm, weathered wooden exteriors and gently sloping roofs, these houses evoke a sense of harmony with the lush landscapes. The use of natural materials enhances their integration into the environment, allowing them to coexist beautifully with the rolling hills, dense forests, and coastal vistas. This architectural approach not only celebrates the local topography but also creates inviting spaces that feel like an extension of the outdoors.
Farmhouse with Large Front Porch
The quintessential Connecticut farmhouse captures the charm of New England countryside living, complete with a spacious front porch ideal for relaxing evenings. This inviting exterior, adorned with classic woodwork and a gentle color palette, beckons visitors to unwind and enjoy the stunning views of lush fields and rolling hills. With its rustic yet elegant design, the farmhouse serves as a perfect backdrop for family gatherings, storytelling, and enjoying the changing seasons. Emphasizing connection to nature and a slower pace of life, this architectural gem embodies the spirit of traditional New England homes.
Ranch Style with Open Floor Plan
Ranch-style homes with open floor plans have become a quintessential feature of traditional Connecticut houses, reflecting a blend of functionality and comfort. These single-story residences prioritize casual living, with spacious interiors that seamlessly connect the kitchen, dining, and living areas, creating a welcoming atmosphere for family and friends. Large windows often flood the spaces with natural light, while sliding doors may lead to expansive backyards, perfect for outdoor gatherings. The simplicity and versatility of the ranch layout have made it a timeless choice for those seeking both style and practicality in New England’s charming neighborhoods.
Craftsman Style with Exposed Beams
Craftsman style homes in Connecticut are characterized by their warm, earthy materials and attention to handcrafted details. One of the most distinctive features is the use of exposed beams, which not only add visual interest to the interiors but also showcase the craftsmanship that defines this architectural style. These beams often complement built-in furniture, such as bookcases and benches, enhancing the home’s coziness and functionality. The blend of natural elements and artisanal design makes the Craftsman style a timeless choice for traditional New England houses.
Colonial Bungalow with Dormer Windows
Colonial bungalows in Connecticut exemplify the charm of New England architecture, seamlessly blending traditional elements with cozy, functional design. Characterized by their low-pitched roofs and spacious front porches, these homes often feature charming dormer windows that add both aesthetic appeal and natural light to the upper floors. The use of wood siding and rich earthy tones enhances their warm, inviting presence in picturesque neighborhoods. With an emphasis on comfort and craftsmanship, Colonial bungalows remain a beloved choice for those seeking a slice of New England heritage.


