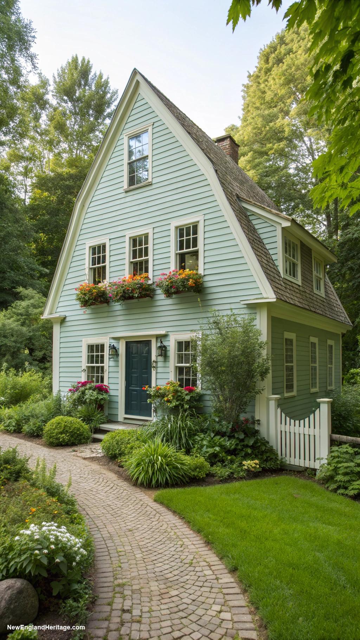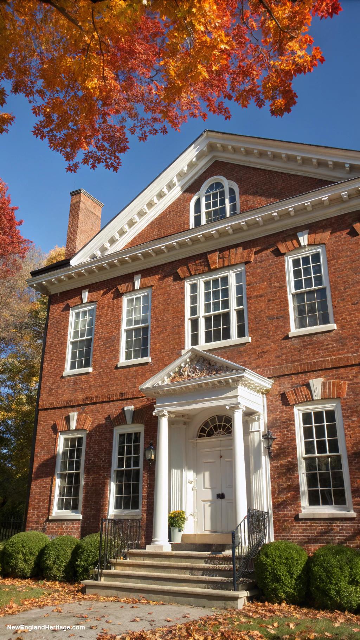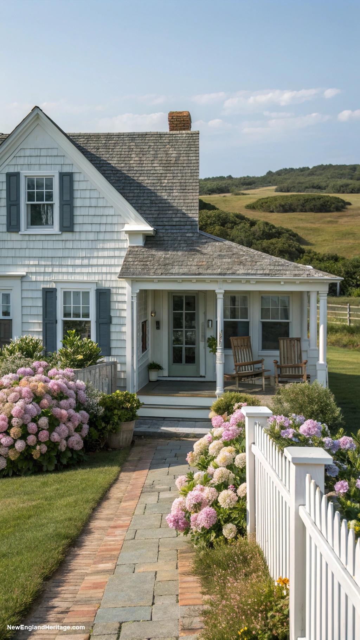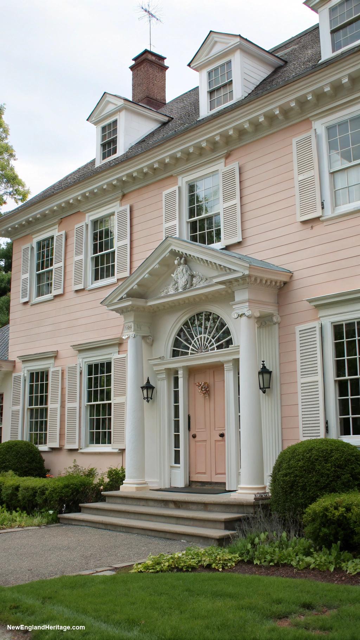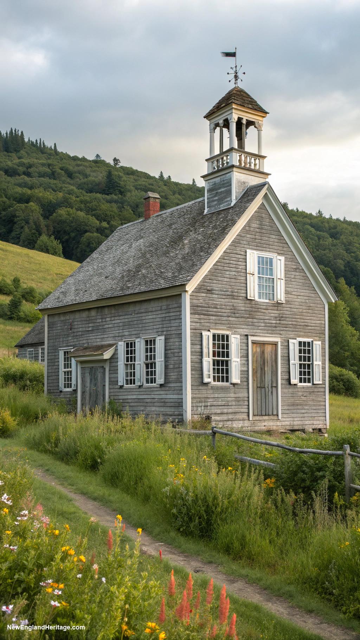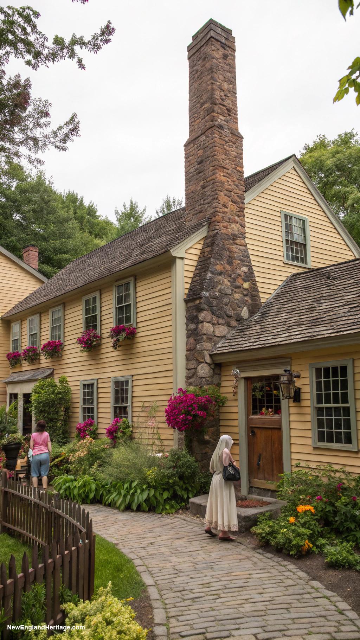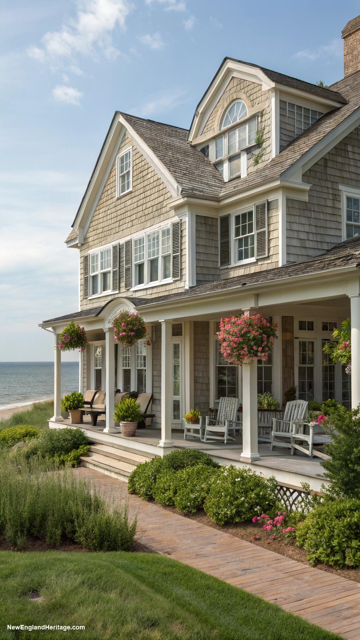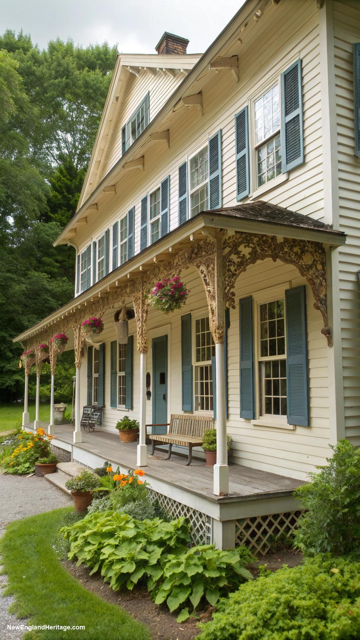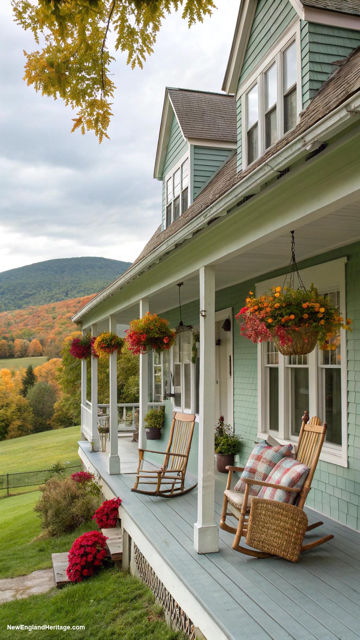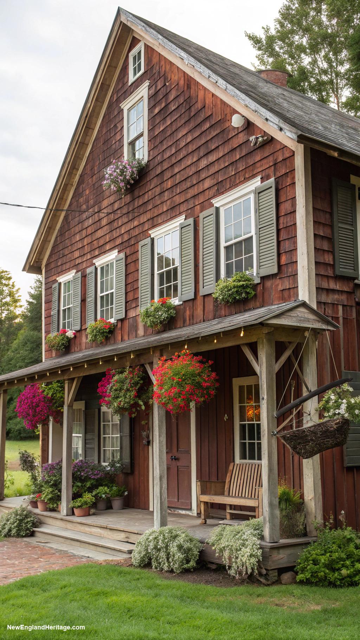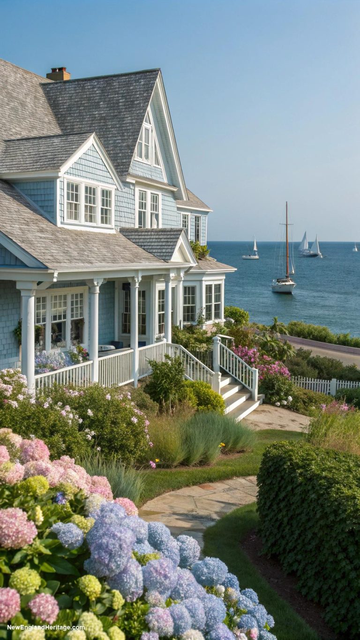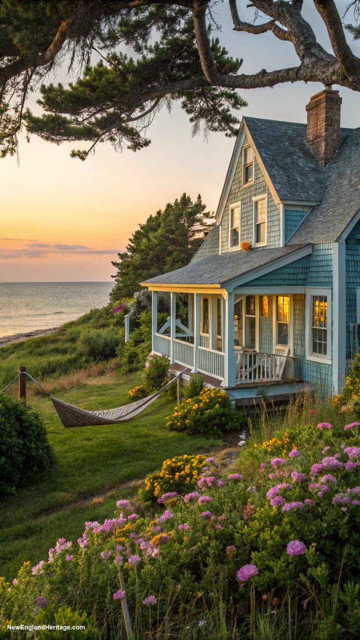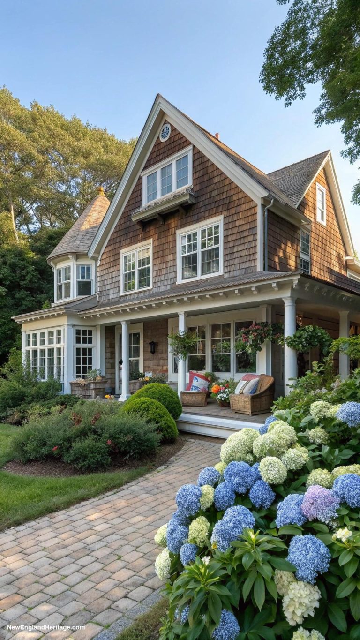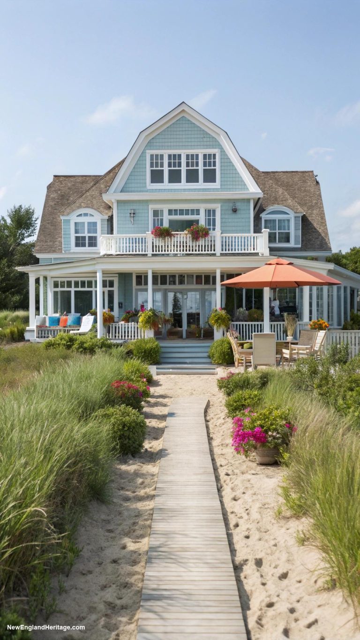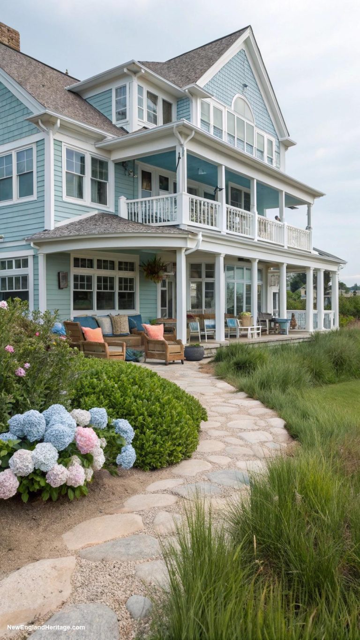10 Classic 18th Century Style New England House Ideas
We may earn a commission through all links on this website. As an Amazon Associate, we earn from qualifying purchases.
As the sun sets over the rolling hills and picturesque towns of New England, the charming architecture of the region’s 18th century homes comes alive. With their steeply pitched roofs, multi-paned windows, and ornate wooden trim, these historic abodes are a testament to the region’s rich colonial past and the ingenuity of its early settlers.
From the stately manors of the wealthy aristocracy to the humble cottages of the working class, each house tells a story of resilience, resourcefulness, and community.
In this article, we’ll share the architectural styles, design elements, and historical significance of 18th century New England houses, exploring the inspiration behind these iconic homes and how they continue to captivate us today.
The Salt-Box House: Eighteenth Century Life in a New England Hill Town (Classic Reprint)
$18.97 (as of February 1, 2026 22:48 GMT -05:00 - More infoProduct prices and availability are accurate as of the date/time indicated and are subject to change. Any price and availability information displayed on [relevant Amazon Site(s), as applicable] at the time of purchase will apply to the purchase of this product.)Colonial Saltbox with Steep Roof
The Colonial saltbox is a distinctive architectural style that emerged in 18th century New England, characterized by its long, pitched roof that slopes down to the back, resembling a traditional saltbox. This asymmetrical design not only adds to the visual appeal but also provides practical benefits, such as maximizing space and facilitating efficient drainage of snow and rain. Typically constructed using timber frames and clapboard siding, saltbox homes often feature central chimneys and symmetrical facades, showcasing the craftsmanship of early American builders. Their enduring presence in the New England landscape serves as a testament to the region’s rich history and innovative adaptation to its climate.
Georgian Brick with Symmetrical Facade
Georgian brick houses, prominent in 18th century New England, are characterized by their symmetrical facades and elegant proportion. These structures often feature classic elements such as centered entrances, multi-pane windows, and brick detailing, creating a sense of balance and harmony. The use of red or brown brick not only adds durability but also reflects the architectural preferences of the era, showcasing a blend of practicality and style. As symbols of colonial prosperity, these homes remain cherished landmarks that tell the story of New England’s rich history.
Cape Cod Cottage Simplicity
Cape Cod cottages are quintessential representations of 18th-century New England simplicity, embodying a charming yet functional aesthetic. Characterized by their steeply pitched roofs and symmetrical facades, these homes were designed to withstand the harsh coastal elements while providing a cozy refuge for their inhabitants. The use of natural materials, such as wood shingles and clapboard, reflects the region’s resources and connection to the landscape. Inside, the layout is modest, emphasizing practicality with open spaces that foster warmth and community.
Federal Style with Decorative Elements
Federal style, prominent in 18th century New England, is characterized by its elegant symmetry and classical proportions. Decorative elements such as fanlights, slender columns, and intricate cornices often adorn the entrances of these homes, reflecting the influence of ancient Roman and Greek architecture. Interiors typically feature detailed plasterwork and woodwork, with an emphasis on refined craftsmanship. This style not only showcases the prosperity of the period but also represents a shift towards a more sophisticated aesthetic in American residential design.
Pilgrim-Style Wooden Meeting House
The Pilgrim-style wooden meeting house, a hallmark of 18th-century New England architecture, serves as a testament to the region’s early religious fervor and communal spirit. Characterized by its simple, rugged wooden structure, steeply pitched roofs, and often a distinctive central steeple, these meeting houses were central to both worship and community gatherings. Inside, the unadorned interior reflected the Puritans’ emphasis on simplicity and humility, with rows of wooden pews facing a central pulpit. Many of these buildings, still standing today, provide a glimpse into the historical and cultural roots of New England’s early settlers.
Tavern with Large Central Chimney
The tavern with a large central chimney served as a bustling hub of social activity in 18th century New England, often welcoming weary travelers and local townsfolk alike. Its imposing structure, characterized by a symmetrical facade and ample windows, provided a warm and inviting atmosphere. The chimney, a hallmark of colonial architecture, not only facilitated the efficient burning of wood but also symbolized the hearth’s central role in communal life. These taverns often featured spacious common areas, where visitors could enjoy hearty meals and lively conversation, reflecting the region’s hospitality and community spirit.
Shingle-Style Beach Home
The Shingle-style beach home, a quintessential reflection of New England’s coastal charm, seamlessly blends rustic elegance with natural surroundings. Characterized by its undulating rooflines and warm, weathered cedar shingles, this architectural gem evokes a sense of timelessness that resonates with the ocean breeze. Expansive porches invite relaxation while large, multi-pane windows frame stunning views of the shoreline, allowing sunlight to flood the interior spaces. This style not only embodies the spirit of summer retreats but also pays homage to the rich historical tapestry of 18th-century New England homes.
Garrison House with Overhanging Upper Story
The Garrison house, a distinctive feature of 18th-century New England architecture, showcases an overhanging upper story that provided both aesthetic appeal and practical defense. These homes, often built of sturdy timber and featuring thick stone walls, were designed to withstand attacks during colonial conflicts. The upper level, which jutted out over the lower floor, created a sheltered space below, enhancing protection for those inside. This unique design not only exemplified the ingenuity of colonial builders but also reflected the tumultuous era in which they lived.
Vermont Farmhouse with Wide Porch
The quintessential Vermont farmhouse, embodying the charm of 18th century New England, is characterized by its expansive wide porch that wraps around the front, inviting guests to relax and take in the picturesque countryside. Crafted from local timber, the weathered clapboard siding and sturdy stone foundation reflect both the practicality and artistry of the era. With gabled roofs and tall, multi-paned windows, these homes were designed to withstand harsh winters while maximizing natural light. The porch serves as a beloved space for family gatherings and quiet evenings, perfectly capturing the essence of rural New England life.
Antique Barn-Style Home with Loft
Nestled in the heart of New England, this charming antique barn-style home is a stunning tribute to 18th-century architecture. With its weathered wooden beams and rustic charm, the structure whispers stories of a bygone era. The inviting loft area offers a perfect retreat, basking in natural light that filters through original, leaded glass windows. Surrounded by scenic landscapes and timeless beauty, this home captures the essence of the region’s rich history and enduring appeal.


